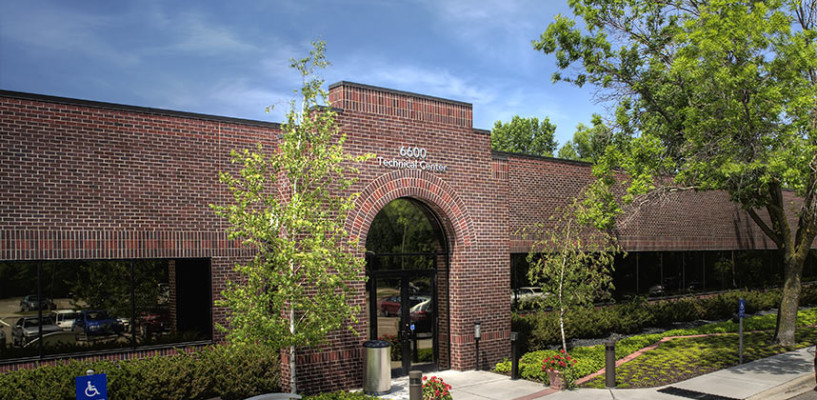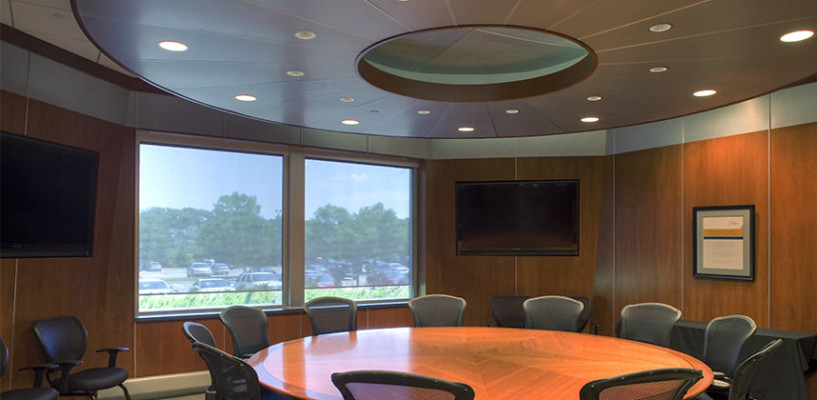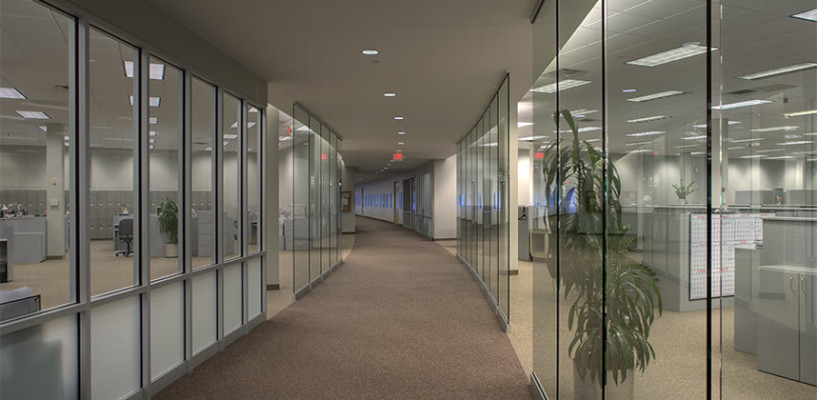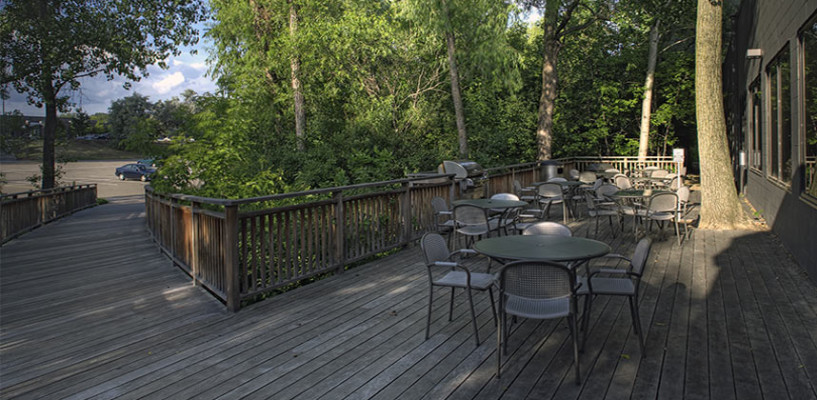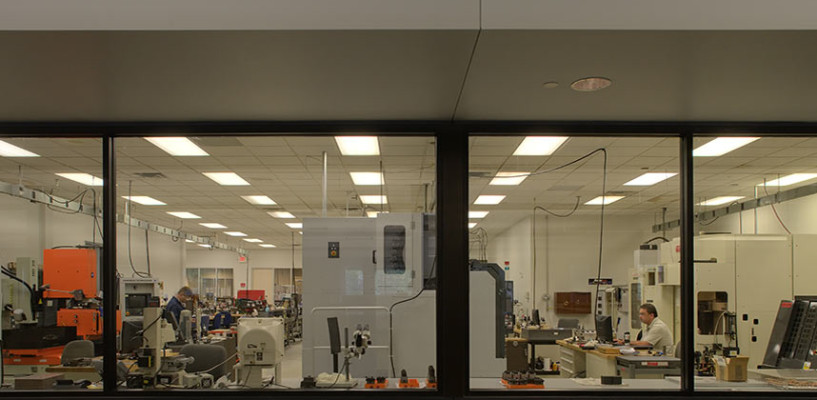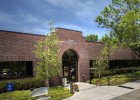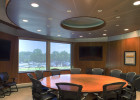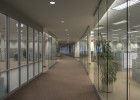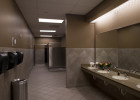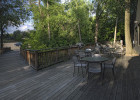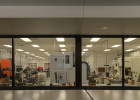Project Details
STARKEY LABORATORIES TECHNOLOGY CENTER
Eden Prairie, Minnesota
Description
Renovation of a 100,000 SF commercial/industrial building for Starkey Laboratories World Headquarters in Eden Prairie Minnesota.
This building was primarily used as a research and development center and included, large clean rooms, plastic injection molding, machine shop, sound labs and President’s suite with waiting area and world class conference room. Extensive use of glass, and high quality building materials throughout.
ARCHITECT:
Frisbie Architects | Gavic Construction :: Design/Build
SPECIFICS:
— 100,000 sq. ft. multi-use facility
— Hearing aid design and manufacturing
— Engineering
— Clean Rooms
— Machine Shop
— Plastic Injection Center
— Sound Laboratories

