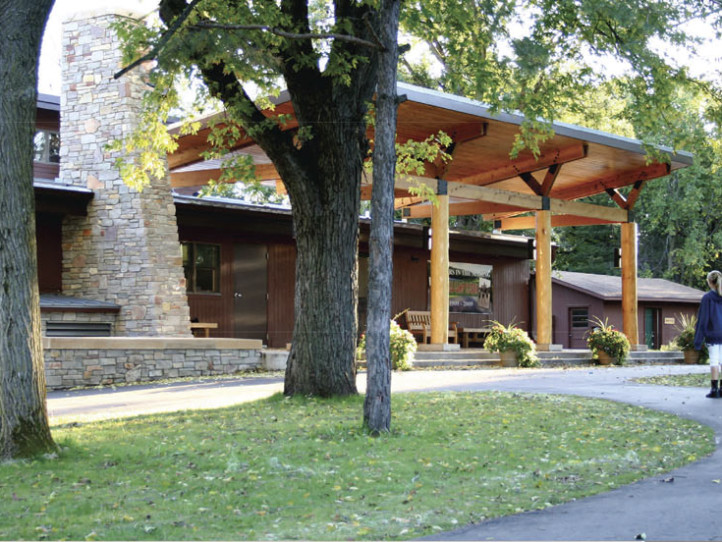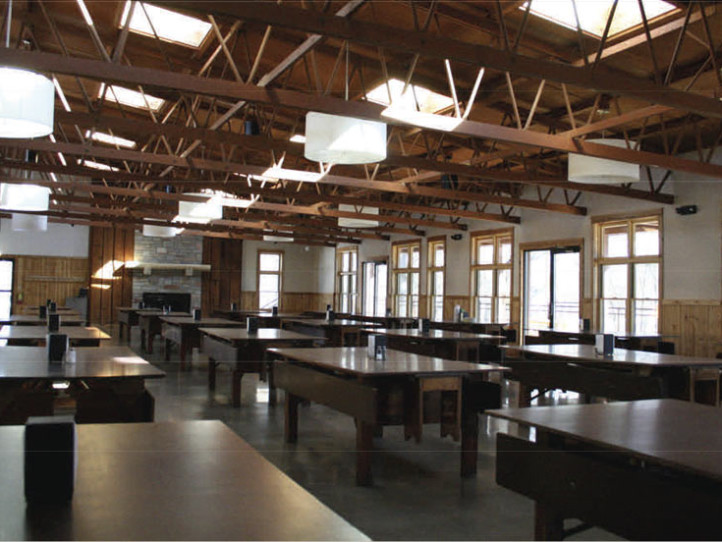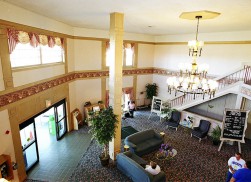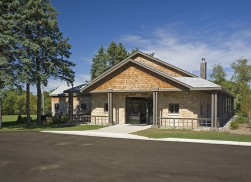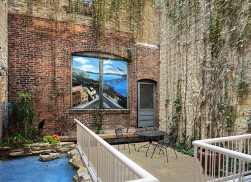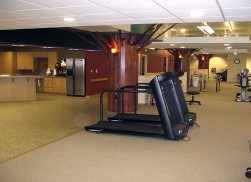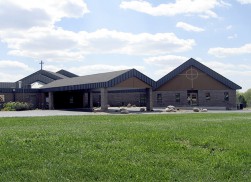
Project Details
YMCA CAMP ST. CROIX DINING HALL
Description
12,000 Sq. Ft. Renovation/Addition
Included new elevator, commercial kitchen, polished concrete floors, new bathrooms, cement board and natural stone exterior with prefinished metal roof.
ARCHITECT:
Michael Huber

