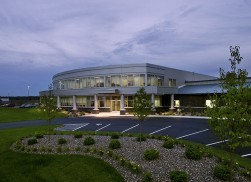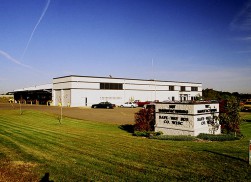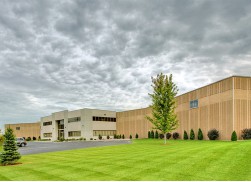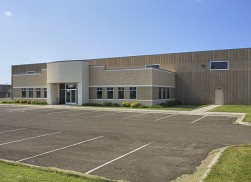
Project Details
K-SUN CORPORATION
Description
20,000 sq. ft. office warehouse. Office is 2-story wood frame with full height Anderson windows and stucco exterior. Warehouse is partial earth sheltered pre-cast concrete wall panel with built up roof system.
ARCHITECT:
LSI Associates
Gavic Construction :: Design/Build —Structural, Mechanical and Electrical
SPECIFICS:
— 20,000 sq. ft. office warehouse







