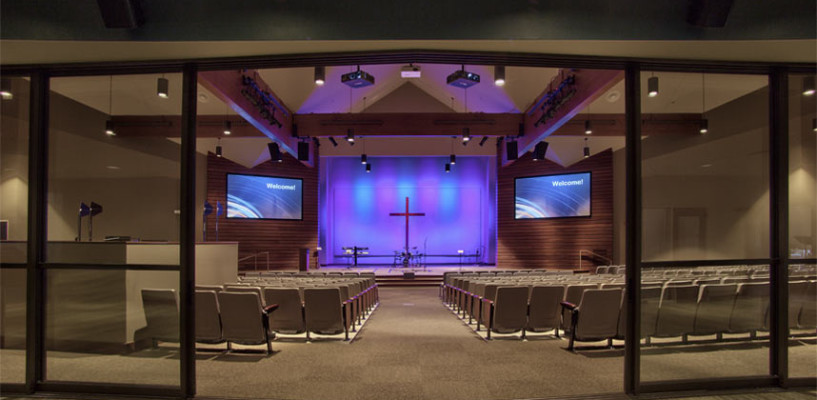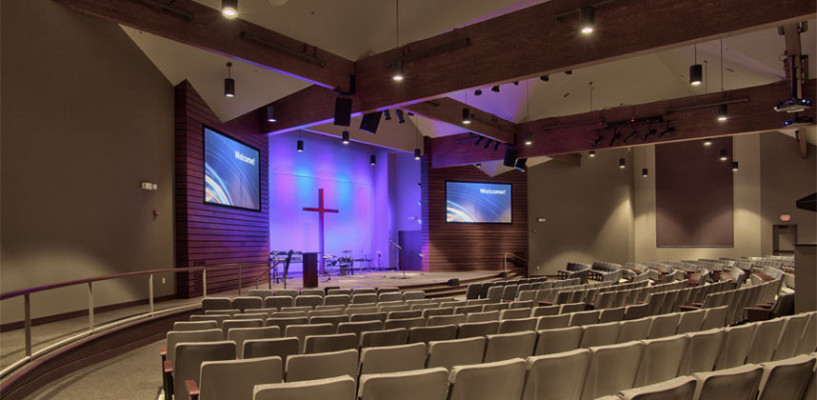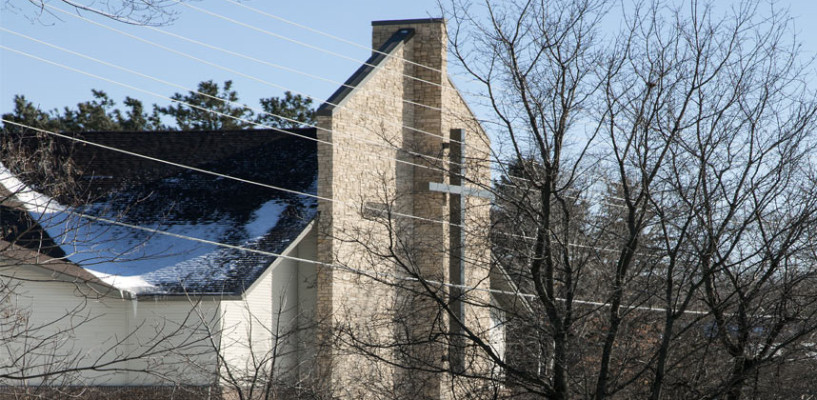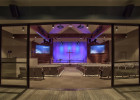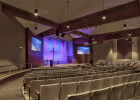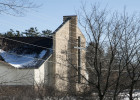Project Details
FIRST COVENANT CHURCH
River Falls, Wisconsin
Description
Construct 10,000 S.F. addition with 35’ vaulted ceilings and 60” glu lam beams. Floor is sloped to accommodate theater style seating. Custom acoustical wall panels were included to control reverberation in this large space. Extensive use of hardwood paneling and stone to complete this contemporary design.
ARCHITECT:
Station 19 Architects

