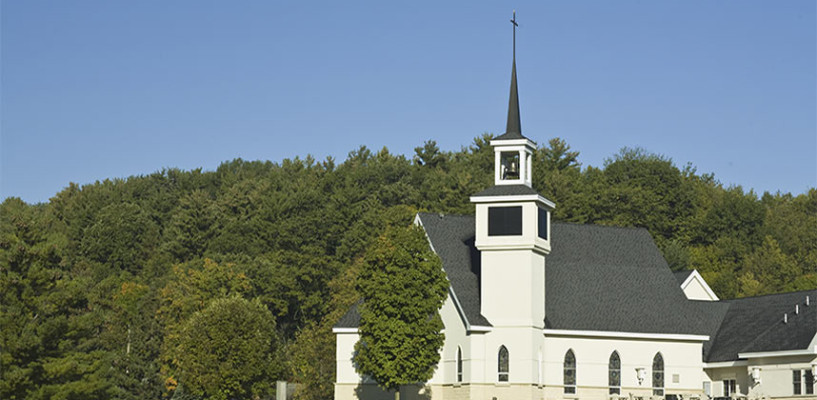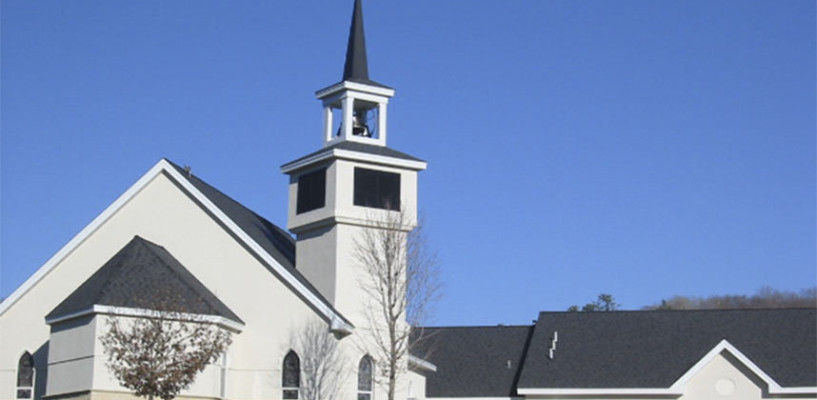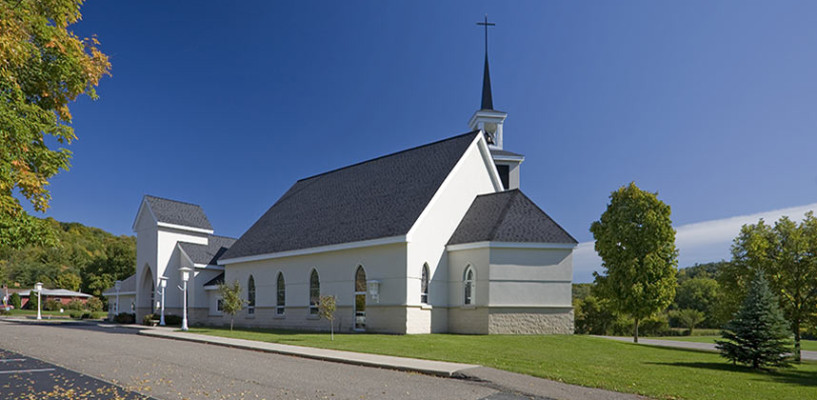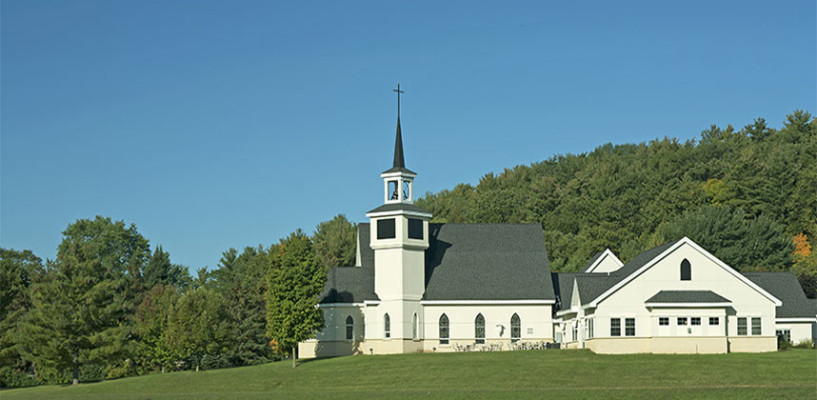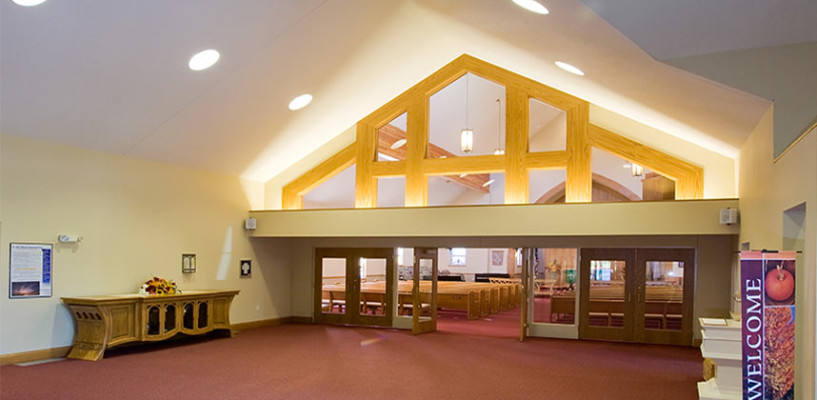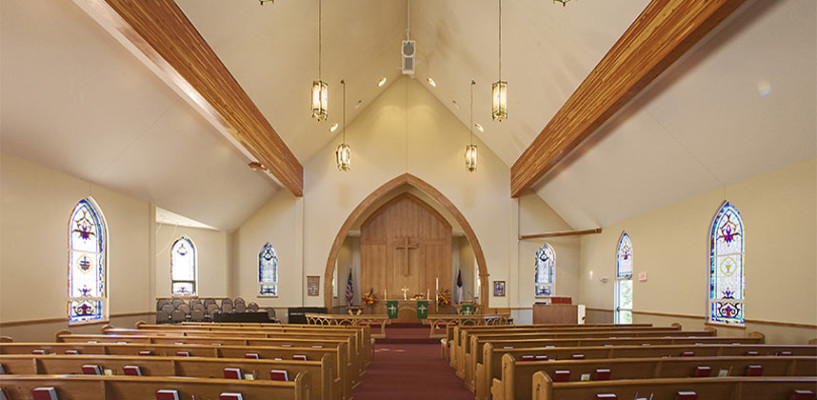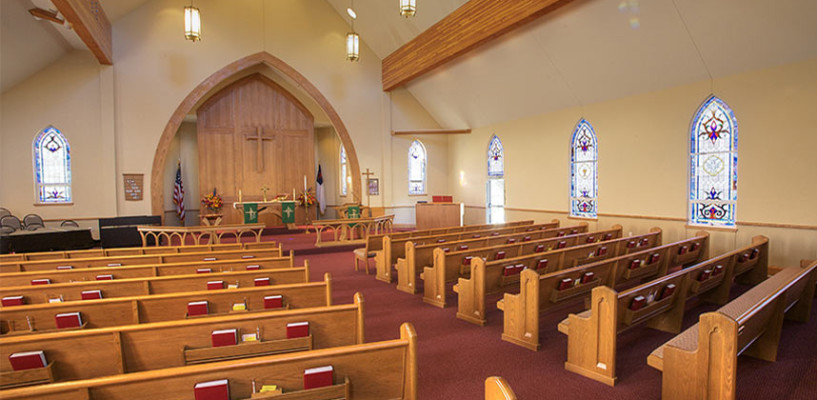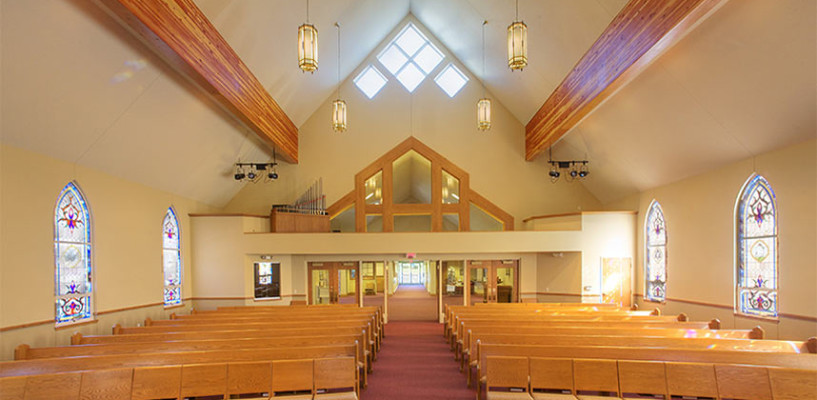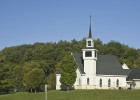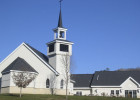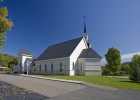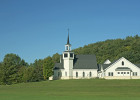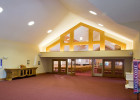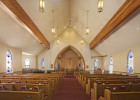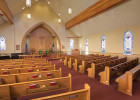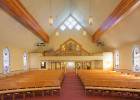Project Details
ST. JOHN’S LUTHERAN CHURCH
Spring Valley, Wisconsin
Description
Construct new 11,000 square foot church including narthex, sanctuary, fellowship hall and administrative facilities. Slab on grade and wood frame construction with 35 foot vaults, stained glass and a 100 foot hand framed bell tower. Exterior is decorative block and stucco finish.
ARCHITECT:
Architectural Design Group, Inc.
SPECIFICS:
— 11,000 sq. ft. wood frame church including narthex, sanctuary, fellowship hall and administrative facilities
— 35 foot vaults, stained glass and a 100 foot hand framed bell tower
— Decorative block and stucco exterior

