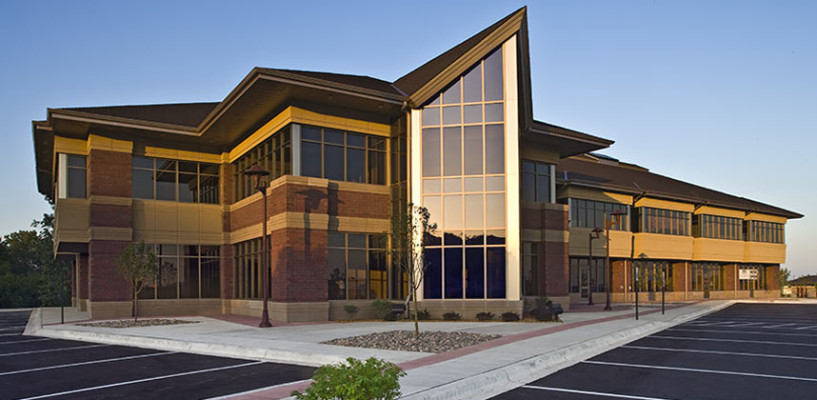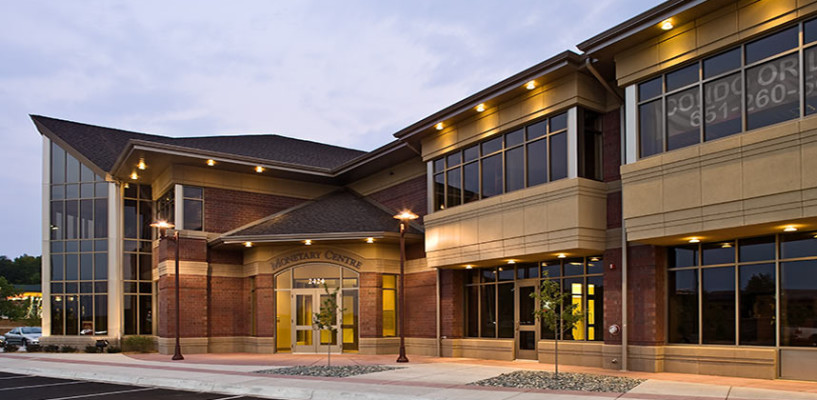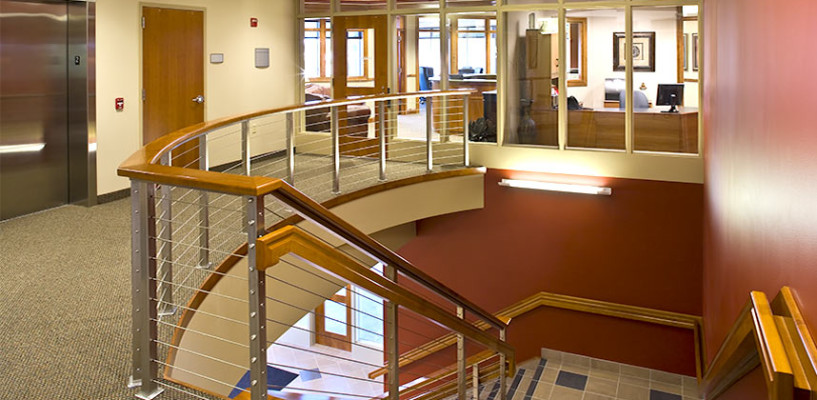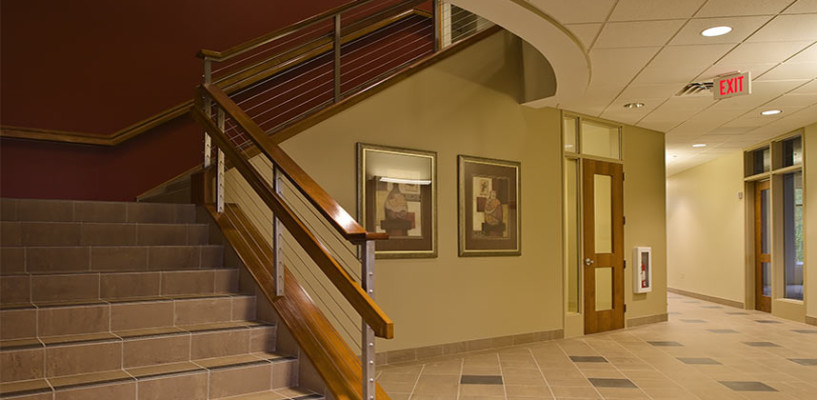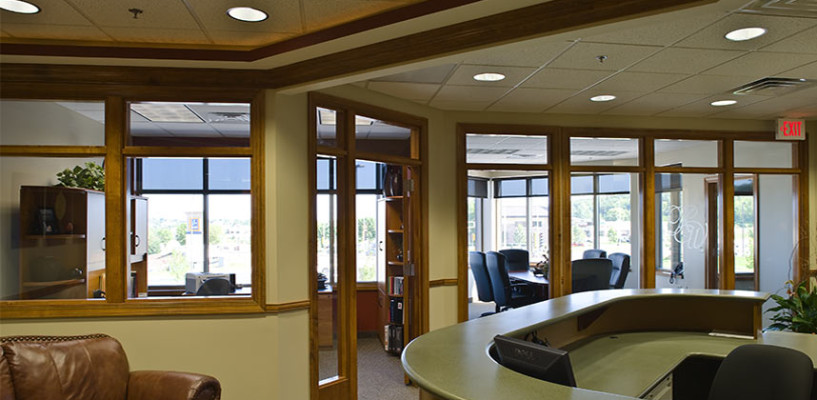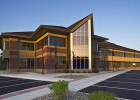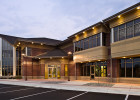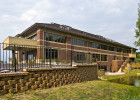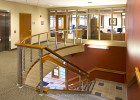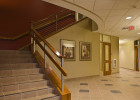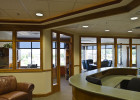Project Details
MONETARY CENTER/KELLER WILLIAMS
Hudson, Wisconsin
Description
This is a 30,000 SF Class A professional building in Hudson Wisconsin with brick and stucco exterior and champagne aluminum window framing. The common area includes a large two story atrium with tiled stairs and a tensioned cable and cherry wood handrail.
Some of the challenges on this site were the close proximity to DNR wetlands that had to be protected during construction and a large retaining wall built to change grade. Also included interior finish for Keller Williams Reality on the third floor with an abundance of wood trim and custom casework.
ARCHITECT:
Frisbie Architects, Inc.
SPECIFICS:
— 30,000 sq. ft. multi-level professional building
— Brick, stone and stucco exterior
— Class A office interiors

