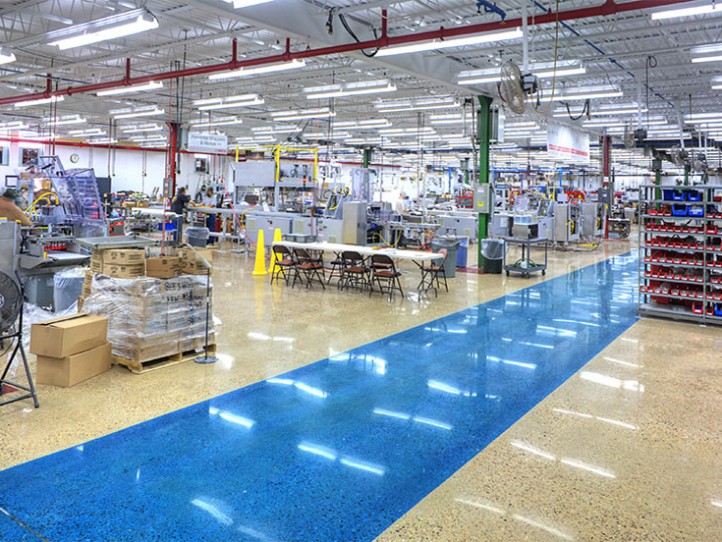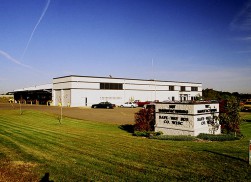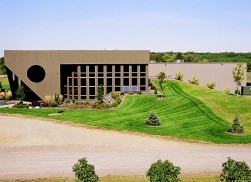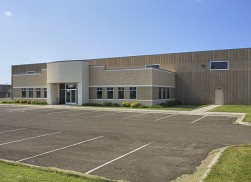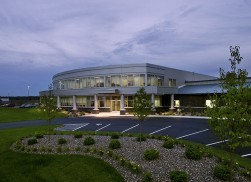
Project Details
BOSCH DOBOY, INC.
Description
This project was a complete renovation of a 100,000 SF office and production facility including a new data center. All of the work had to be phased in order to keep office staff and production up and running. In addition to gutting and reconstructing offices and conference rooms the entire production area was painted and the floor polished. All of the production piping was color coded and the roof deck painted bright white. The entire roof structure including steel beams and bar joists were augmented with miscellaneous steel fabrications to bring it up to current drifting snow standards.
ARCHITECT:
Gavic Construction :: Design/Build
SPECIFICS:
– 100,000 sq. ft renovation of office and shop
– Restructure existing roof system
– Construct Data Center

